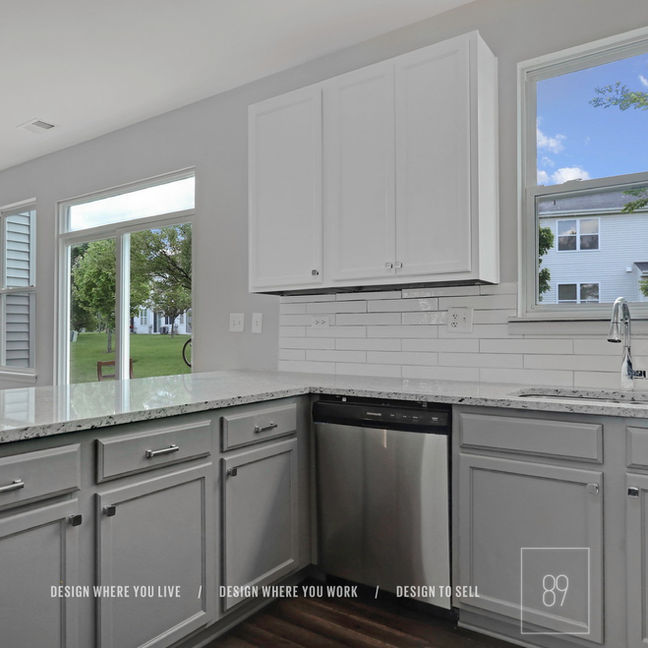01 about

Design is personal and should always be centered around the client's likes, dislikes + needs. I help my clients create their dream space to function as beautifully as it looks, within their budget. With over 13 years of experience in residential design, commercial design + project management, there is no job too big or too small. I can't wait to start working with you!
-Jessica
BLUE LIVING ROOM
Live
PROJECT GALLERY
scroll down for photos
CLIENT B RENOVATION | This family had a tight budget but a big wishlist! They needed some love and attention to a small kitchen / living space, and wanted a more open concept. We removed the half wall dividing the space, patched the floor and gutted the kitchen of everything except the floors. It's safe to say this home shines with personality and love they were looking for!
CLIENT M RENOVATION | This family renovated their entire home while adding over 1000 square feet. I worked with my client
to select all new interior + exterior finishes as part of my design scheme. I also worked with my client's contractors
throughout the process to answer questions and keep the project moving forward.
CLIENT G KITCHEN RENOVATION | What a transformation! This kitchen used to be 4 separate spaces, and now they are one big, bright room! I worked with my clients to redesign the spaces, work with my contractors, and oversaw the work.
I helped select all of the finishes too.
CLIENT G RENOVATION | This townhome was a rental for a decade and the tenant left it in such disrepair, you COULD SEE the living room through the floor of the bathroom upstairs! The entire home was gutted and redesigned to sell quickly, on a budget, keeping a firm Return on Investment (ROI) in mind.
CLIENT P STAGING | Time to sell this beautiful vintage home.
I did some editing down of large pieces and family photos, and placed existing accessories.










